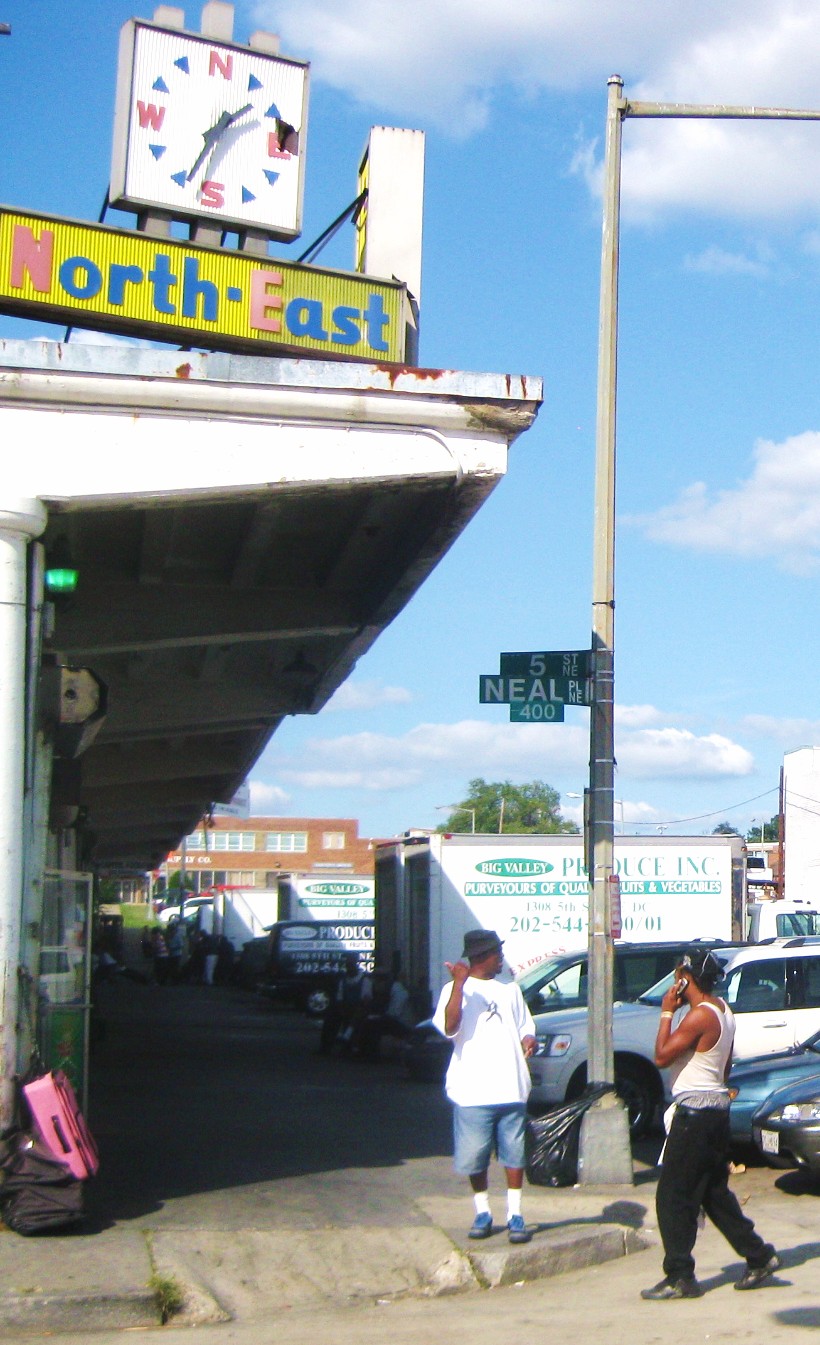











Concero Mixed Use and Community Center, Washington DC
University: Virginia Polytechnic Institute & State University, Washington Alexandria Architecture Center
Fall 2009/ Instructor: Marcia Feuerstein, Ph.D, AIA
Architecture and Urbanism Lab /ARCH 5715 /
CONCERO : a Mixed Use Project, Florida Ave NE Washington DC
concero:
-serere -serui -sertum [to con- nect , join, twine together]; milit.,
[to join in conflict], esp. ‘manum (or manus) conserere’, [to engage]. Hence, from partic., adv. conserte, [connect- edly].
Synopsis: Mixed use project functions as a threshold to Capitol City Market welcoming, intriguing the passersby to explore the site. Visual rotational movement pivots about the site seamlessly connecting key locations of two distinctly different but adjacent places.
PROGRAM:
- Art Gallery Shop-local/ Information Center
- Bakery/Cafe Central axis point
- Wine and cheese bar linked with Italian shop
- Lounge/club linked with existing club
- Upper levels Artist Studios & Classrooms
- Extension of building becomes pavilion of organized spaces for flea market
- Hardscape and Landscape integrate entire site in pivotal motion
- Rooftop Bridge connection
Consero to convey the intentions of the design which was to connect two distinctly different places with a unique poetic method. I came up with a system of precedent modular sizing to organize the layout of space with the orientation poised with the longest glazed façade south facing. The hardscape responded to the surrounding edges to visually connect the two places: Gallaudet University and Capitol City Market while the landscape continued to the roof tops and extended to the Gallaudet campus. The design responded to the site and integrated programmatic requirements while constructing a inimitable architectural experience.
SITE PHOTOS:
BUILDING GOALS:
Capitol City market is full of rich culture, history, diversity, and an international market. The current space feels “sketchy” with un-kept alleys and walkways, no pedestrian walks or landscape, metal fencing, vehicles, and vacancy.
With a goal to Renew/Revitalize the market, to create a comfortable safe environment while promoting interaction between Gallaudet University and local community.
- South Facing Glass- green roofs and overhangs
- Deaf Space- lots of windows and placement at eye level
- Hardscape-Landscape-Walkways- relate to new architecture as a visual link to market, connecting new to existing site
- Steps elevates walkway to roof top level and continues to connect to green roof spaces and move throughout the market
- It moves, shifting, rotating, opening to the street-to Galludet- inviting the public
- Use of modular that is same proportions as existing market shops
- Use of materials that merge existing vernacular- reuse of demolition of vacant buildings- paving for hardscape
- Upper floors step in height and change in color
- Triadic color scheme coordinate with existing : rust (red orange), lemongrass(yellow green), blue green turquoise doors.

















